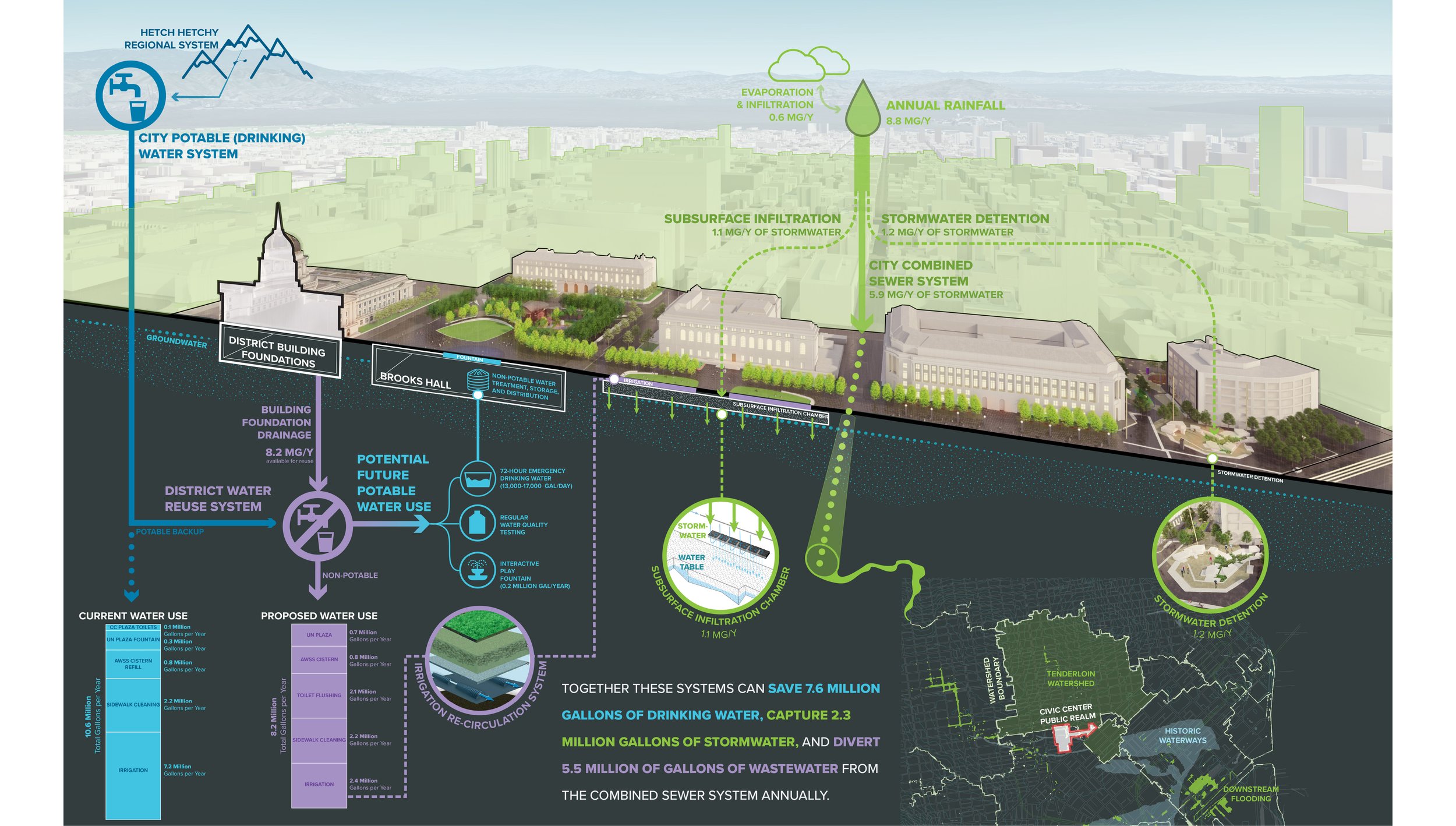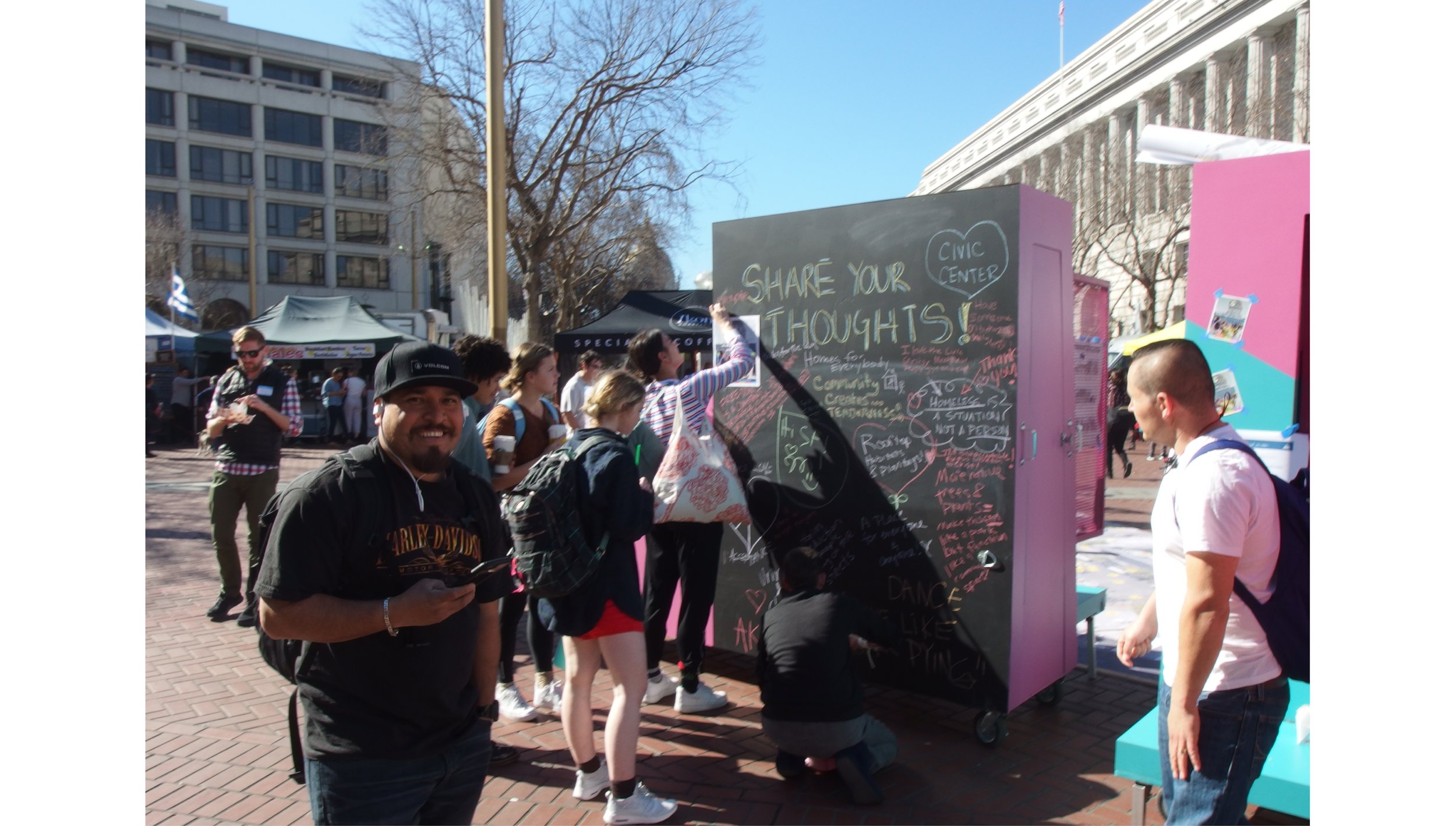
Civic Center Public Space Vision
San Francisco, California
CMG Landscape Architecture
Role: Senior Associate & Project Manager; Prime Consultant Lead
The Civic Center Public Realm Plan re-imagines the national historic landmark at the heart of San Francisco’s democracy. After decades of neglect and failed revitalization attempts, this vision for Civic Center’s public spaces was developed through a community-based, inter-agency process bringing together over 75 institutions and community groups, thousands of residents and workers, and governmental stakeholders. CMG collaborated with a strong team of local and national consultants and worked closely with the San Francisco Planning Department, who is facilitating the Plan’s implementation with seven partner agencies, throughout the visioning process. Find out more about the Public Realm Plan at this link .
The vision for Civic Center’s public spaces focuses on community resilience, equity, and safety by supporting daily recreational use, weekly neighborhood activities, and large-scale civic events that draw residents from the city and region. It unifies Civic Center as a historic district, brings beauty and biodiversity to an area with the lowest tree canopy cover and per-capita open space in the City, and introduces inclusive public art that celebrates the diverse communities that live in and around Civic Center. A mobile outreach station has enabled ongoing on-site engagement of under-represented and hard-to-reach communities, particularly bilingual and monolingual residents in the Tenderloin.
The vision was recently recognized by ASLA-NorCal with a 2022 Honor Award for Analysis + Planning and was featured in The Dirt and SF Chronicle in 2019.
Image attribution: CMG Landscape Architecture, with team members Wesley Cogan, Matt Arnold, Arturo Fuentes-Ortiz, Julia Price, Willett Moss. Photographs courtesy of City & County of San Francisco Planning Department












Project Information
-
City & County of San Francisco Planning Department (lead) in partnership with Recreation & Parks, Public Works, Municipal Transportation Agency (MTA), Public Utilities Commission (PUC), Arts Commission, Real Estate, and Office of Economic & Workforce Development (OEWD)
-
CMG Landscape Architecture (Prime)
Kennerly Architecture + Planning
InterEthnica
Gehl
Lotus Water
HR&A Advisors
Structus, Inc.
M.Lee Corporation
Architecture + History
HRA Engineering
JS Nolan Lighting Design
Sheet Metal Alchemist
-
17 acres
-
2022 ASLA-Norcal Honor Award for Analysis + Planning
