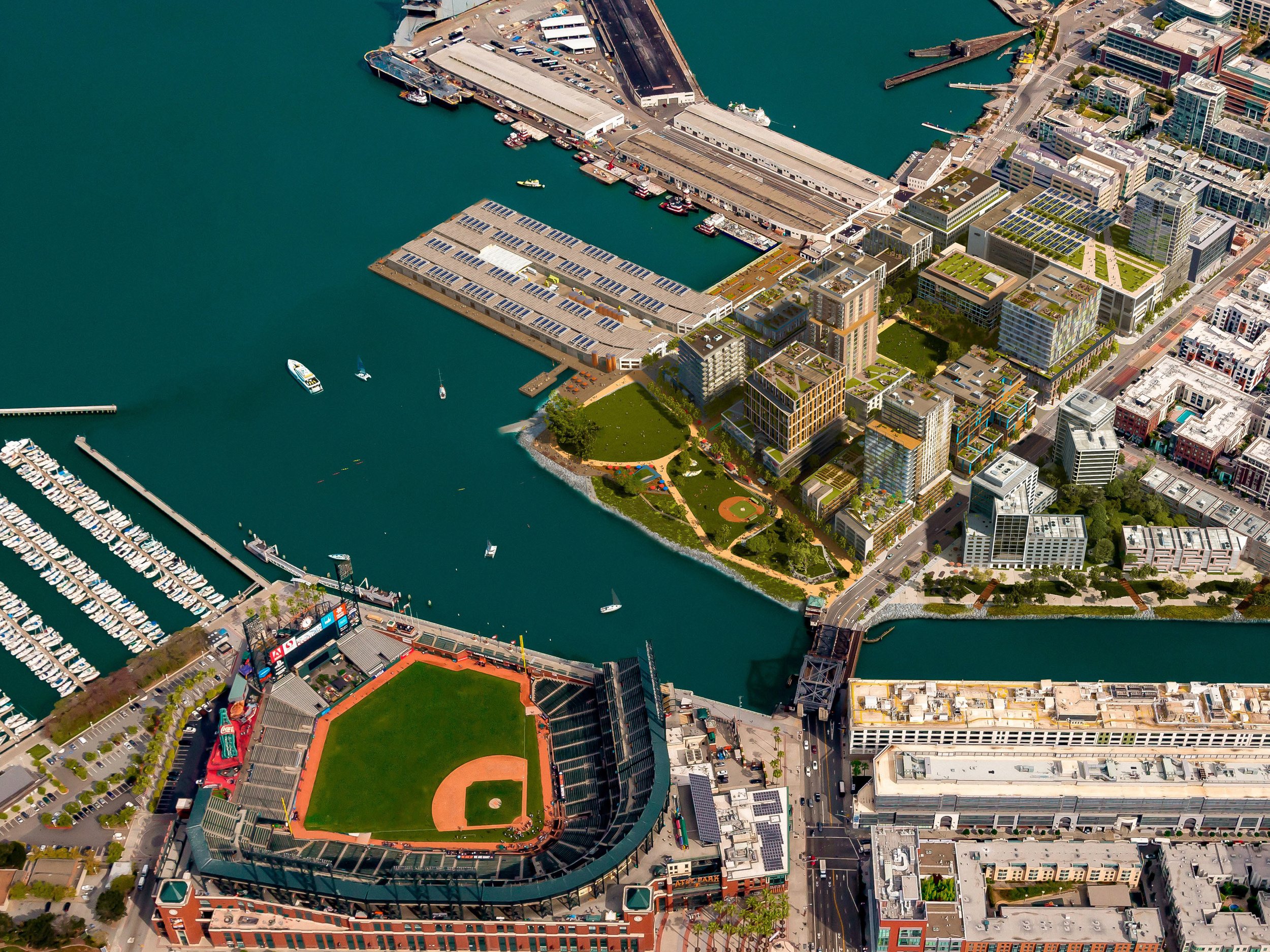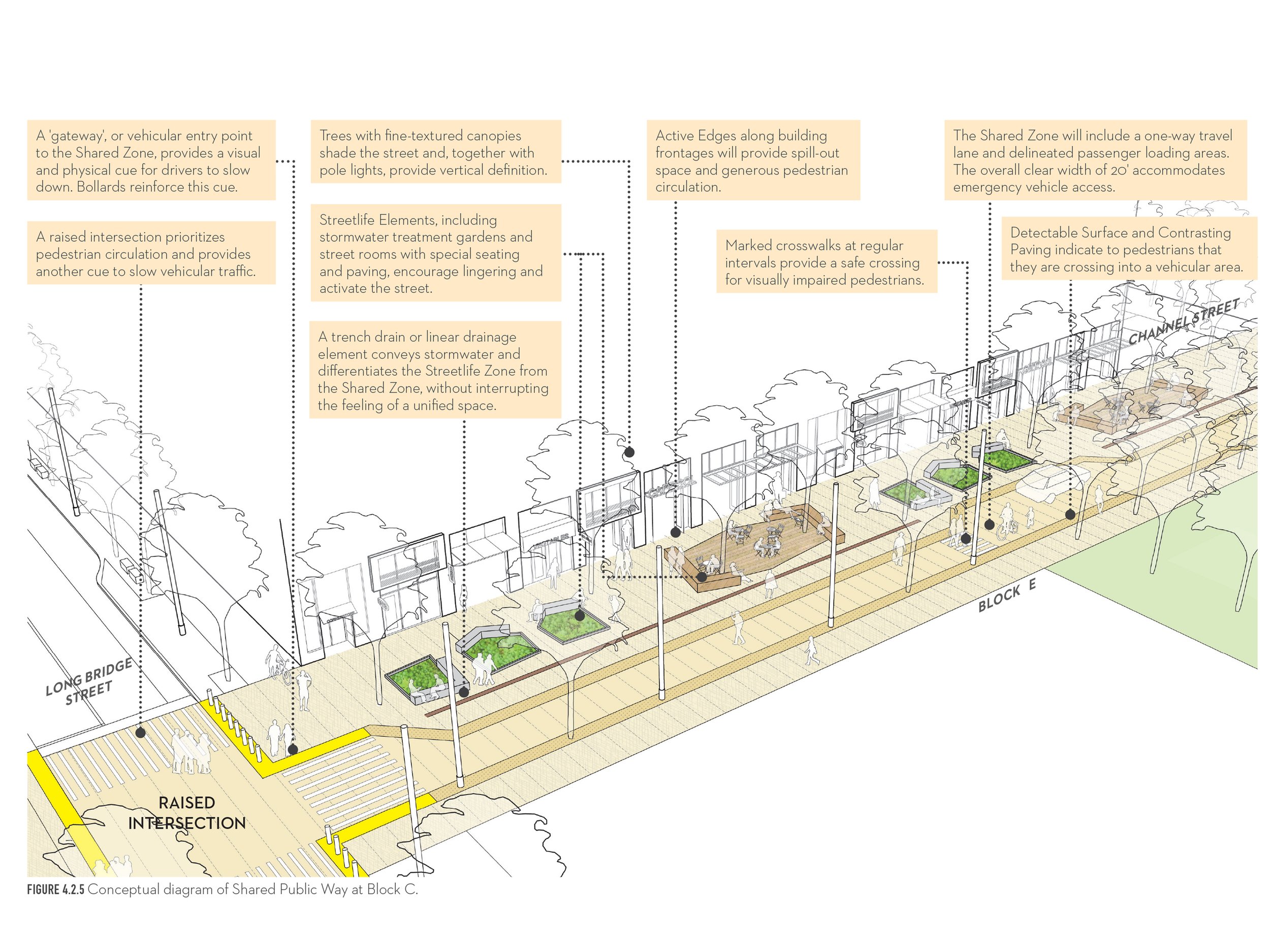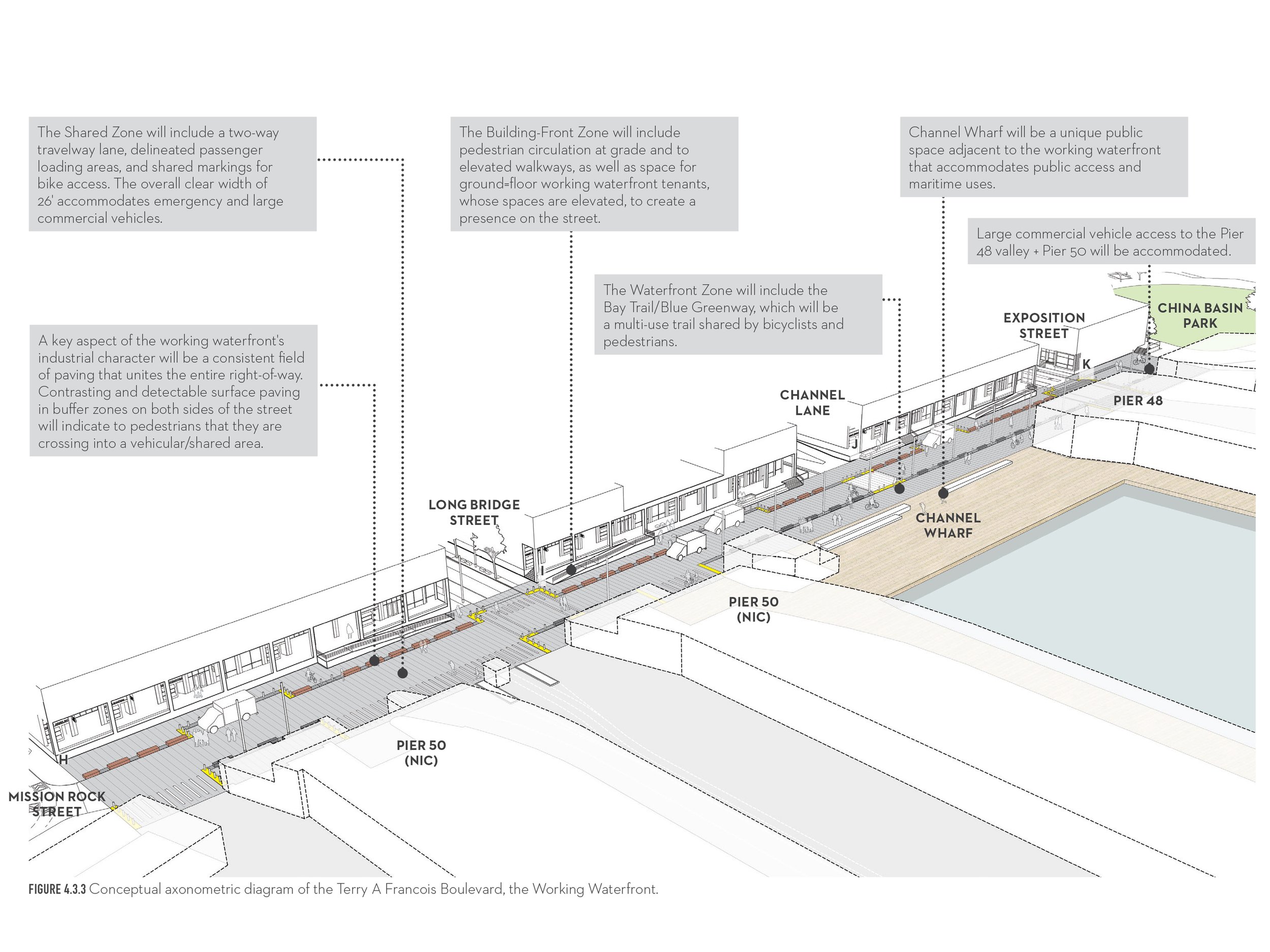
Mission Rock Public Realm
San Francisco, California
CMG Landscape Architecture
Role: Senior Associate + Project Manager, 2013-2021
Mission Rock’s public realm will be a forward-thinking demonstration of urban design as a cultural catalyst, vital in social life and urban ecology. All vital communities are places of accrual and transformation that are built incrementally over lives and generations. Nowhere is this more evident in San Francisco than on its waterfront, at the vivid intersection of people and landscape. Urban design strategies for this new waterfront neighborhood consider community in its broadest context and meaning: as a place, as a social activity, and as the ecological community that we all share.
Through collaborative and iterative visioning with Mission Rock’s project, neighborhood, and City stakeholders, CMG and Perkins + Will worked together closely on the Design Controls, a guiding document for public realm and building design. This document incorporates thorough understanding of technical and City requirements, client and community input, and shared understanding of principles and design goals. CMG also collaborated with BKF on the project’s Infrastructure Plan and Basis of Design documents.
Mission Rock’s first phase is currently under construction and includes four of its seven streets and nearly every street type envisioned in the Design Controls, as well as its signature waterfront park. Each offers specific design opportunities and considerations, outcomes of the holistic approach to Mission Rock’s urban design vision.
Image attribution: CMG Landscape Architecture, with team members Paul McGehee and Willett Moss. Renderings by Steelblue.






Project Information
-
San Francisco Giants (Design Controls)
Mission Rock Partners (Phase 1)
-
CMG Landscape Architecture
Perkins + Will
BKF Engineers
Atelier 10
Nelson Nygaard
-
28 acres
